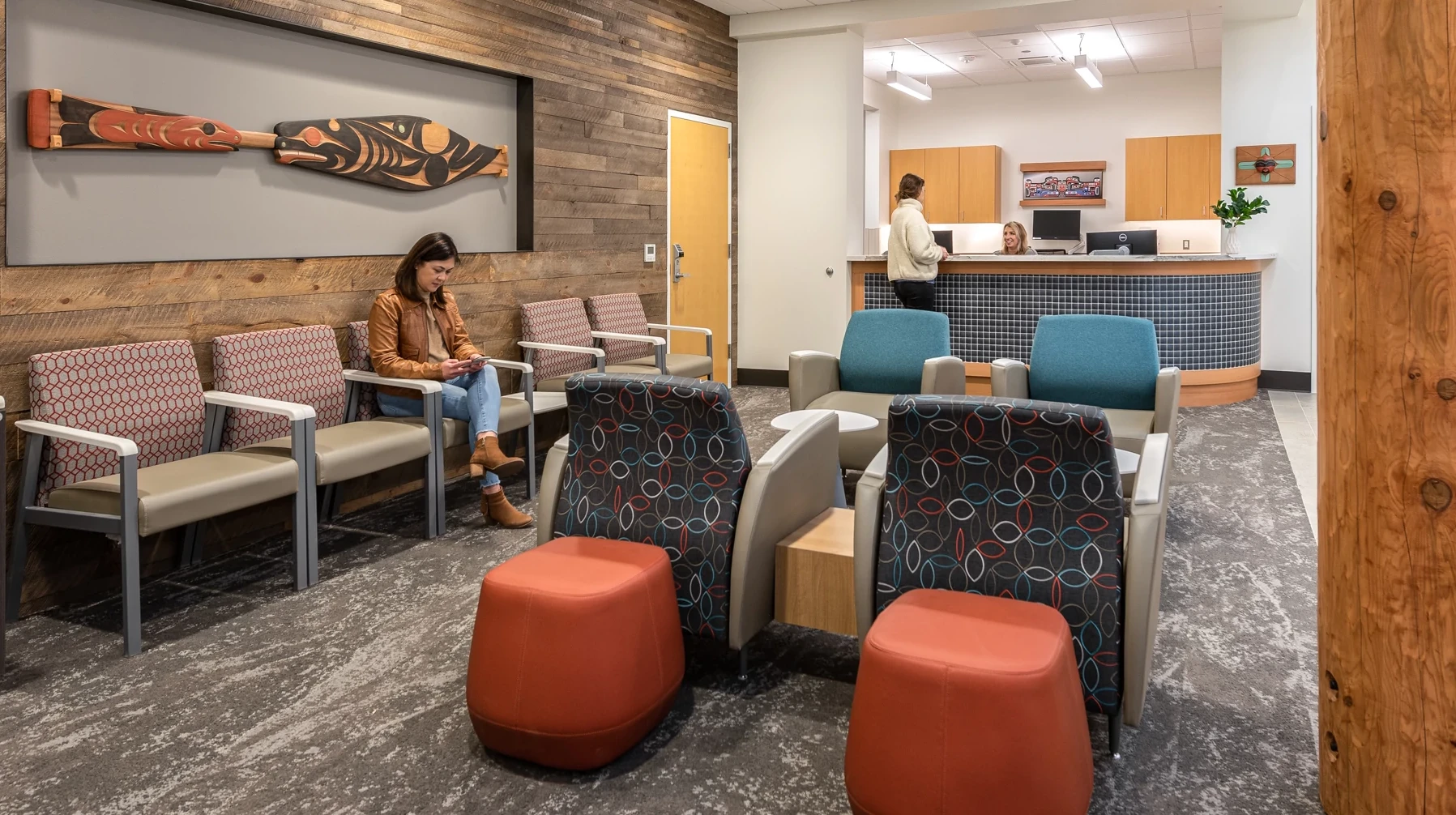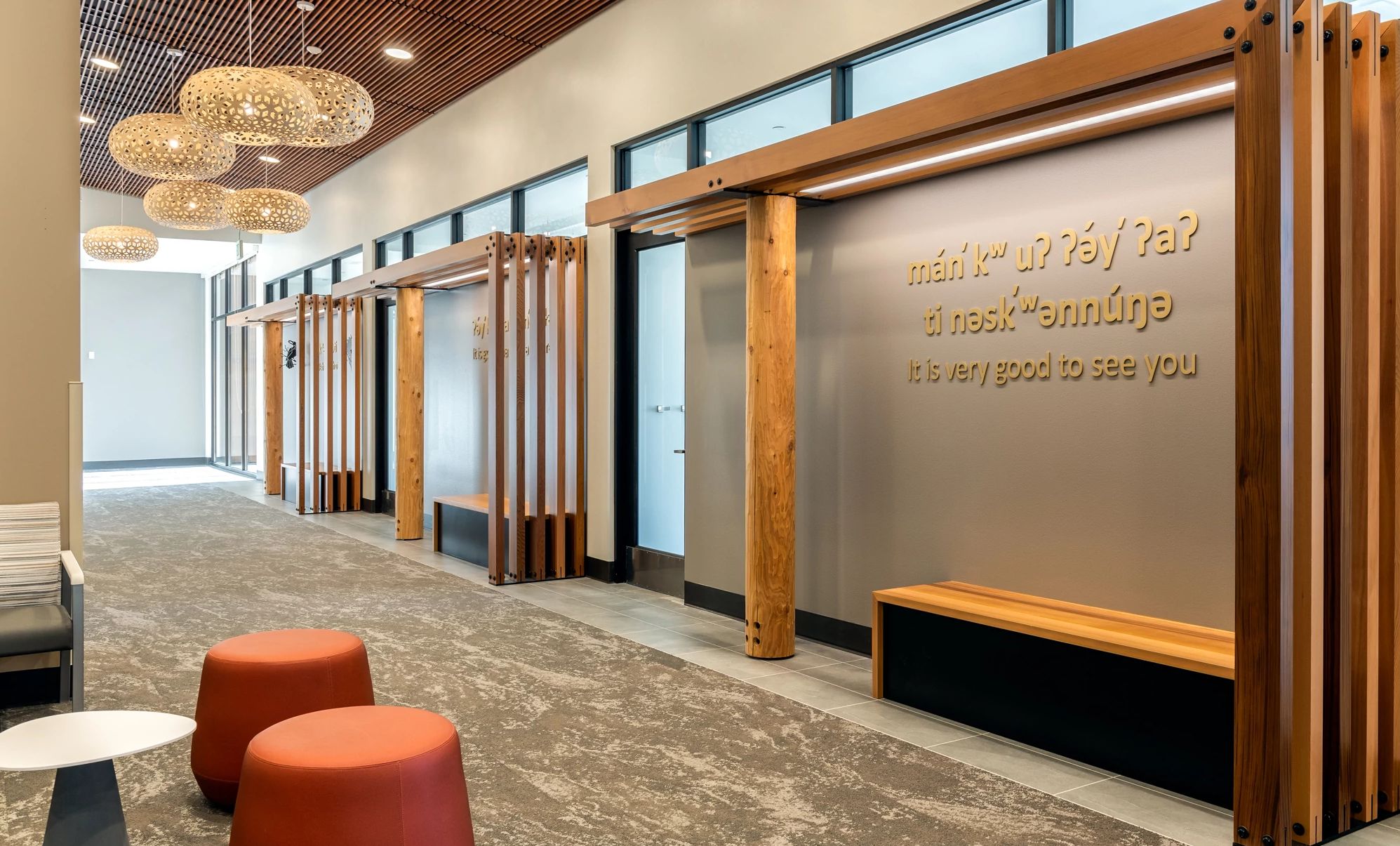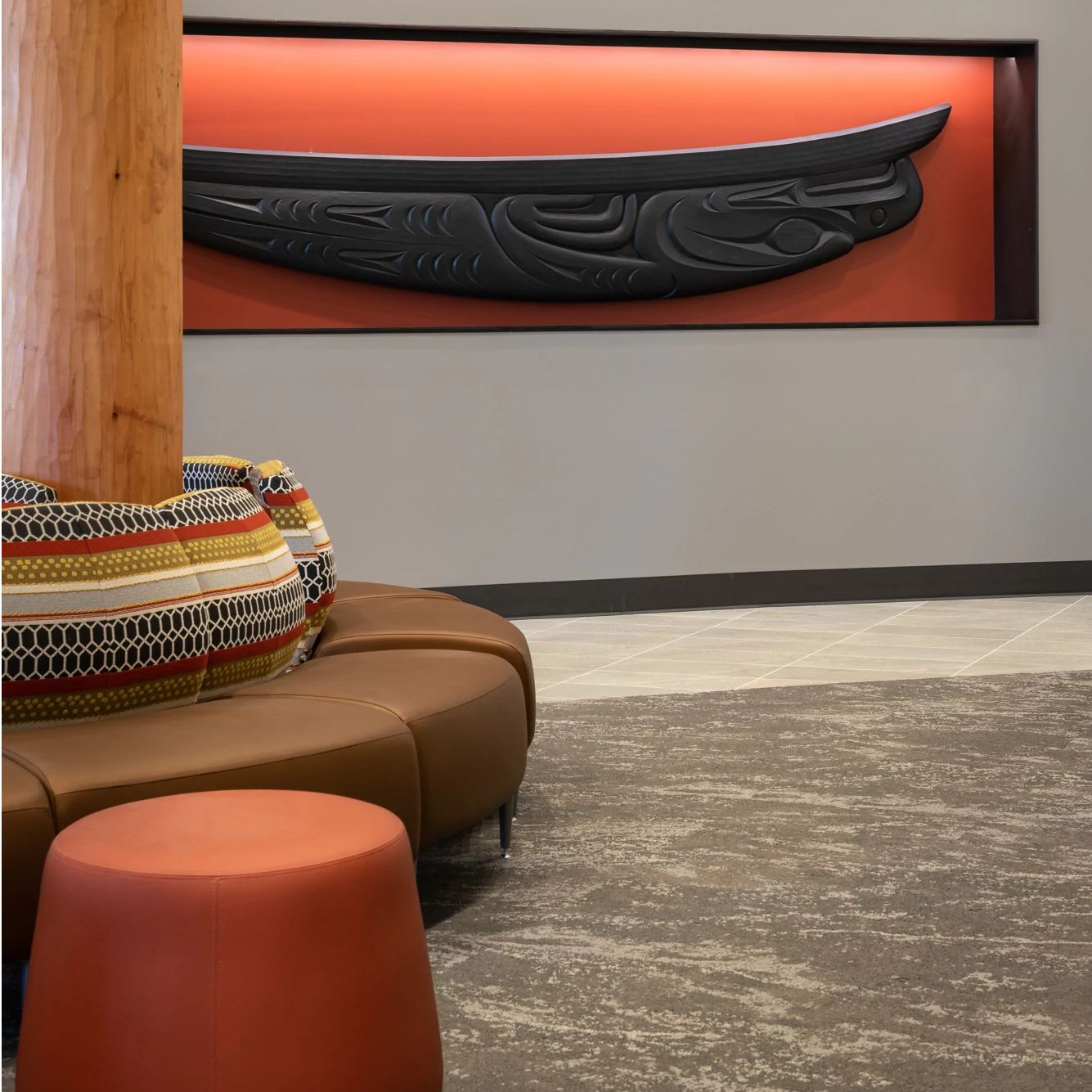Healthcare
Jamestown S’Klallam Healing Clinic
Medication-Assisted Treatment Center Offers Hope to Washington Community
The Jamestown S’Klallam Healing Clinic, operated by the Jamestown S’Klallam Tribe in Sequim, Washington, serves the state’s North Olympic Peninsula as the region’s premier opioid use disorder treatment center for both tribal members and non-member area residents.
Medication-Assisted Treatment Clinic First Phase in Planned Healing Campus
Designed by Rice Fergus Miller, the center is “one of only a few clinics nationally that pairs medication-assisted treatment (MAT) with wraparound services such as primary care, dental care, counseling, social services, and child care,” according to the design firm. Additionally, transportation services are offered to help eliminate barriers to care.

Rice Fergus Miller found in its research that clinics with similar models reached a 75% client retention rate with opioid overdose deaths among Tribal members dropping by 50% over a 12-month period.
The tribe conveyed three important factors in the design of the clinic – speed to market, cultural significance and a calming, but elevated aesthetic.
Jamestown is the first phase of a planned “healing campus” for the tribe, and as such, tribal leaders wanted the building to signify the first step in a new era of health and wellness. The sooner the clinic was built, the sooner patients could be treated and begin their healing journey.

To ensure the clinic felt familiar to tribe members, the Rice Fergus Miller design team met with tribal elder Elaine Grinnell. Grinnell’s storytelling inspired the concept for the clinic’s overall design.
“Elaine is the keeper of stories passed down from generation to generation,” shared Gena Lee, interior designer for Rice Fergus Miller. “Two stories she shared resonated with the team, with one of them conveying the impact of removing a rock from a river, and how just one action can change the course of a river. That served as a metaphor for a person’s healing journey and how one step, like coming to the clinic, could change the course of a life.”
Grinnell’s story inspired the clinic’s design, including a “river” that runs through the interior and exterior. This layout helps with circulation, ensuring visibility while creating privacy for patients and staff.
Flooring Helps Tell Design Story

The clinic’s flooring is crucial in depicting this river-like flow throughout the space. Shaw Contract Beyond carpet tile was selected for the clinic’s waiting areas and corridors for its biophilic design.
Likewise, carpet tile is key to noise reduction and acoustics in private and confidential spaces such as healthcare waiting areas and medical office buildings.
“We chose carpet tile as part of the flooring design for comfort and acoustics. But we chose this style, because not only does it feature a beautiful, soft wave pattern that evokes water, there were also soft color options,” stated Lee. “We didn’t want blue, because this is the Pacific Northwest, which isn’t depictive of our waterways.”
The clinic opened in 2022, and while it is still early for assessing outcomes, Lee shared the community has accepted and responded well to the clinic. One prospective employee chose to work there instead of a different facility because of the facility. Additionally, the clinic is being heralded as a new and improved model for MAT. Employees consistently offer tours to other tribes and organizations looking to implement similar models of care.
This article was written by:
Savannah Weeks
ShawContract Marketing Manager
Segment Focus: Healthcare, Senior Living and Life Science
Published by: Shaw Contract
Healthcare Segment
January 15, 2025
 By using our site you accept our terms of use and privacy policy.
By using our site you accept our terms of use and privacy policy.