Healthcare
Grady Health's Ponce de Leon Center
Moody Nolan's Vibrant Design: Grady Health's Ponce de Leon Center
Moody Nolan, a national design firm headquartered in Columbus, Ohio, was tasked with the renovation of Grady Health’s Ponce de Leon Center. The center opened in 1993 and provides primary care and prevention services for men, women, adolescents, and children who live with, or are affected by, HIV/AIDS.
Along with primary care, Ponce also offers dermatology, pulmonology, mental health services, a laboratory, retail pharmacy, dental services, social work and supportive services and more, to its clients.
While the project’s designers needed to ensure the space offered a functional, clean environment for Grady’s clients, the team also needed to create a warm, open and inviting environment. The center serves as more than a doctor’s office for clients, offering a space where clients commune and feel a sense of belonging. The Ponce de Leon Center has been used for community gatherings and fundraising events for years.
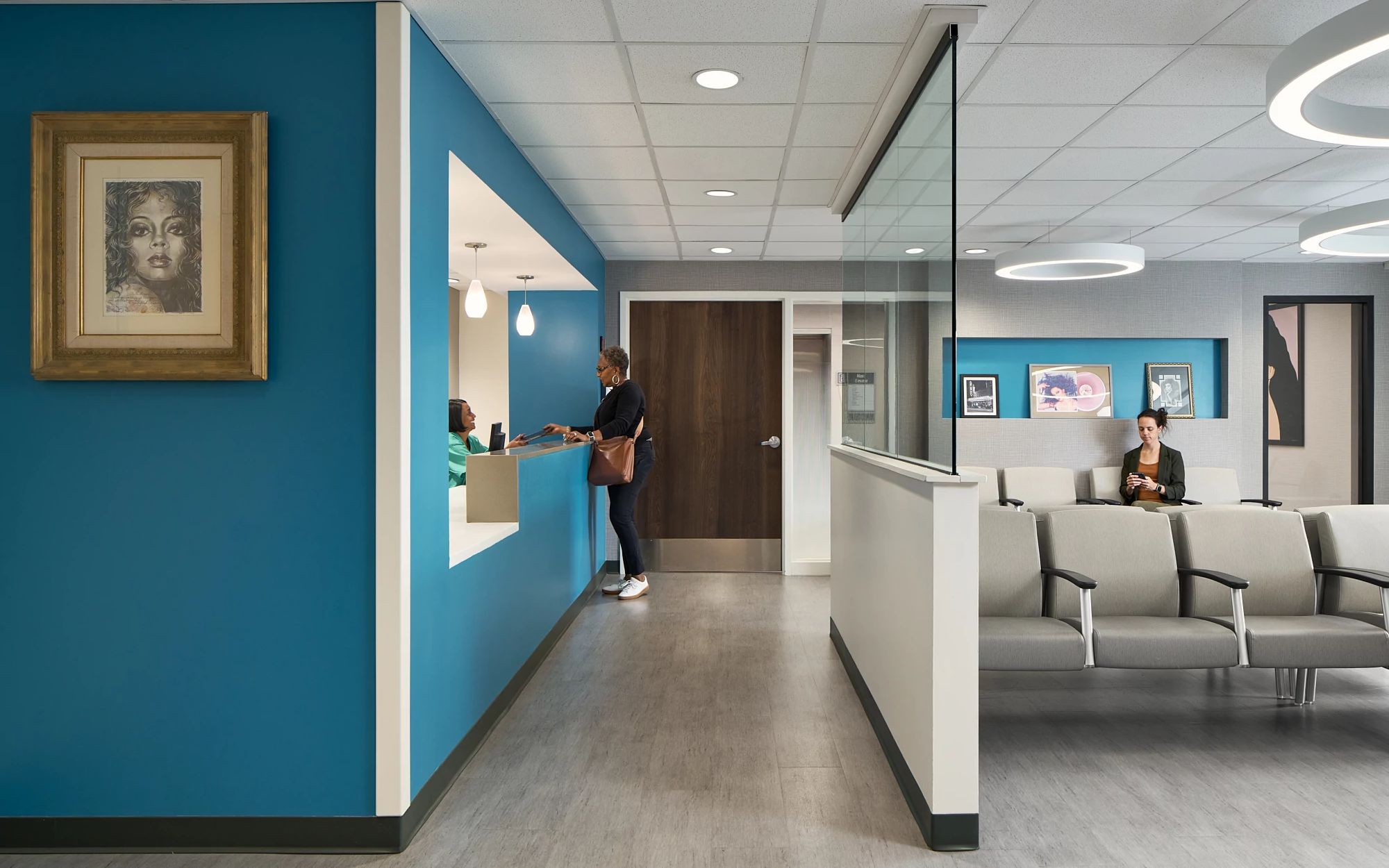
The renovation included three floors of clinics and 90,000 total square feet. During design discovery with the center’s staff, Moody Nolan learned that the staff would like to appoint each floor with a different color to create an identity for different departments.
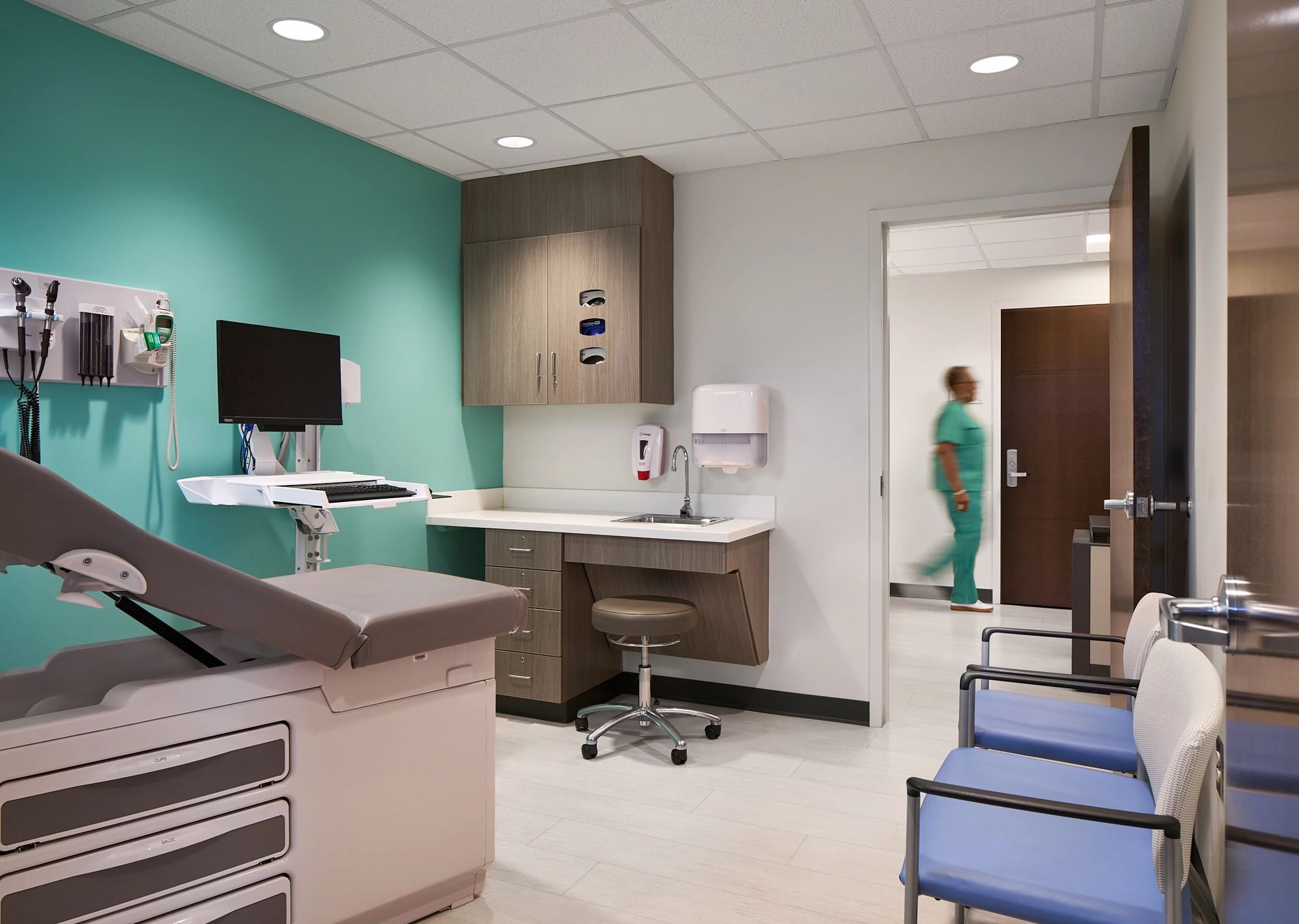
Lead designer JoAnna Rogers kept the design elevated, yet urban and inviting with vibrant, abstract artwork and coordinating colors in the flooring. “We decided to use pops of color throughout each floor to create bold statements while maintaining a clean and uncluttered aesthetic,” said Rogers.
Resilient Flooring Creates Wayfinding
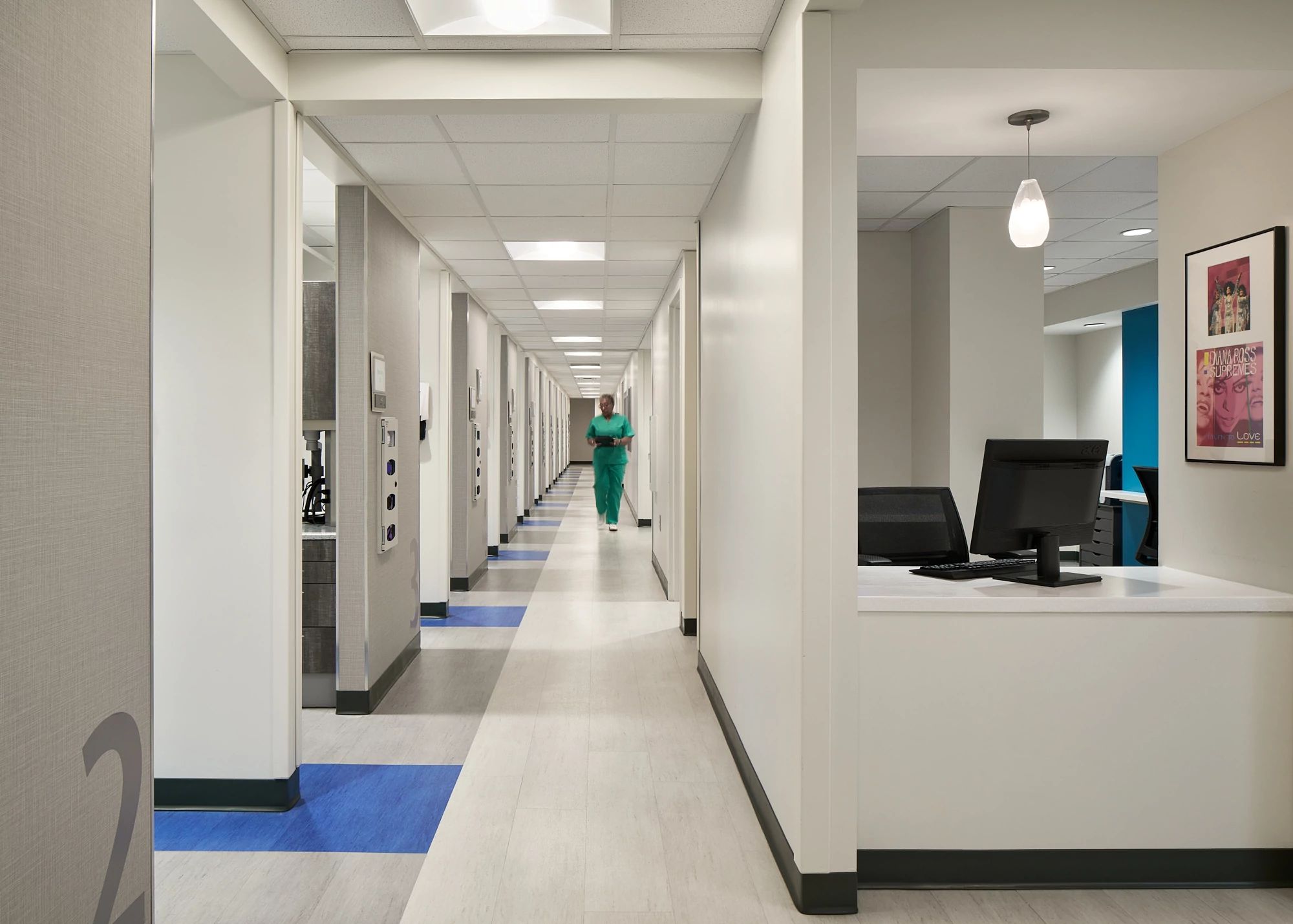
Rogers also employed wayfinding through the flooring’s patterning. Tick marks in the floor, achieved through contrasting colors of Shaw Contract's LVT Cove, designate which floor of the building a client is on, while also guiding them through the space. In the lobby, LVT planks align with lineal lights that direct clients toward the elevator. Employing wayfinding in healthcare spaces can help create efficiencies in resource-strapped systems.
“When it came to selecting flooring, we went with Shaw Contract, because of the breadth of color options that could coordinate with the artwork we chose for the space,” Rogers added.
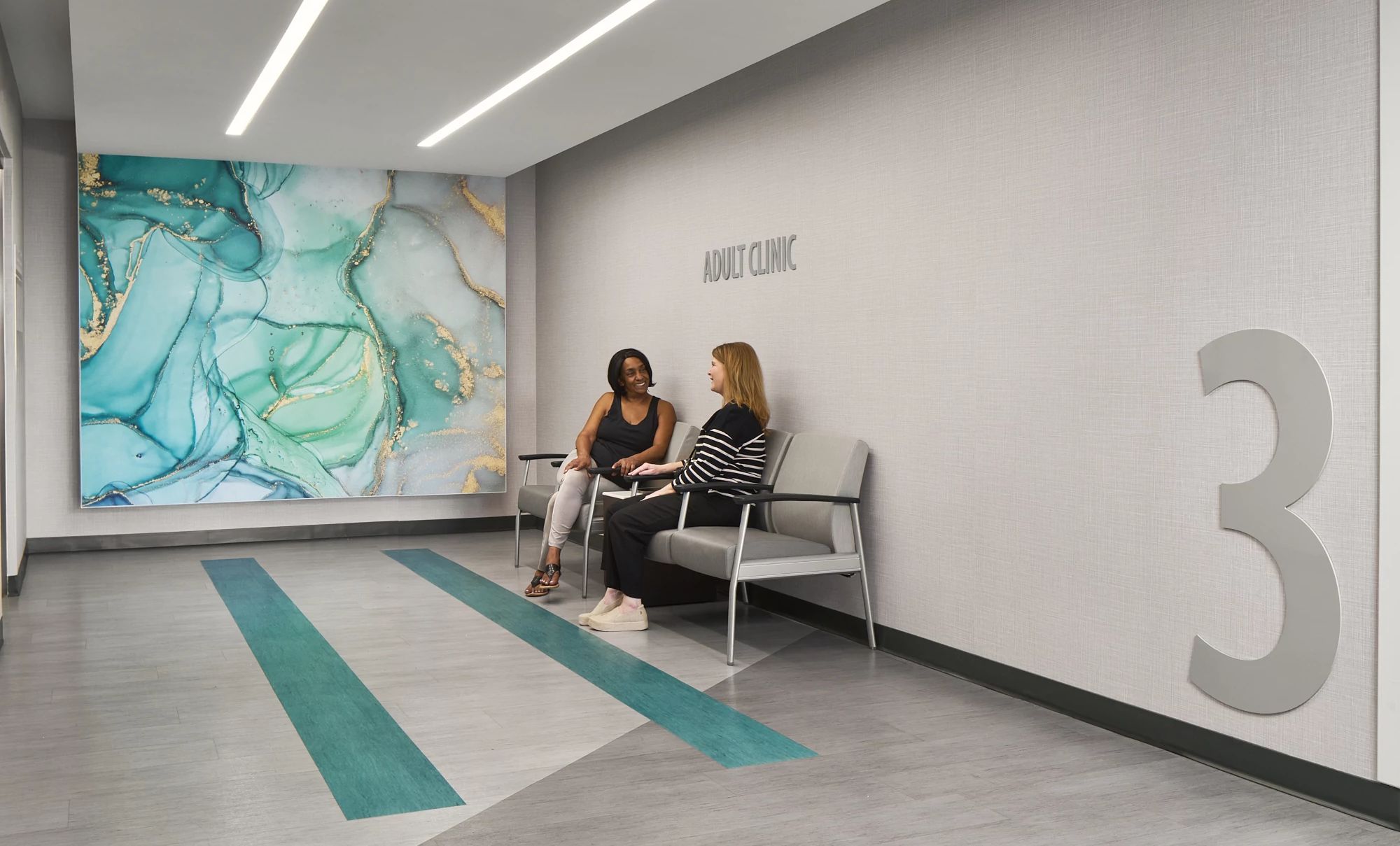
While Rogers and her design team specified resilient flooring in most of the space, including corridors, exam rooms and waiting rooms, the team chose carpet tile for offices and the center’s conference space. The conference space is used for various community events, and Rogers wanted to keep the integrity and feel of a traditional conference center.
Carpet Tile Creates Warmth and Offers Acoustic Benefits
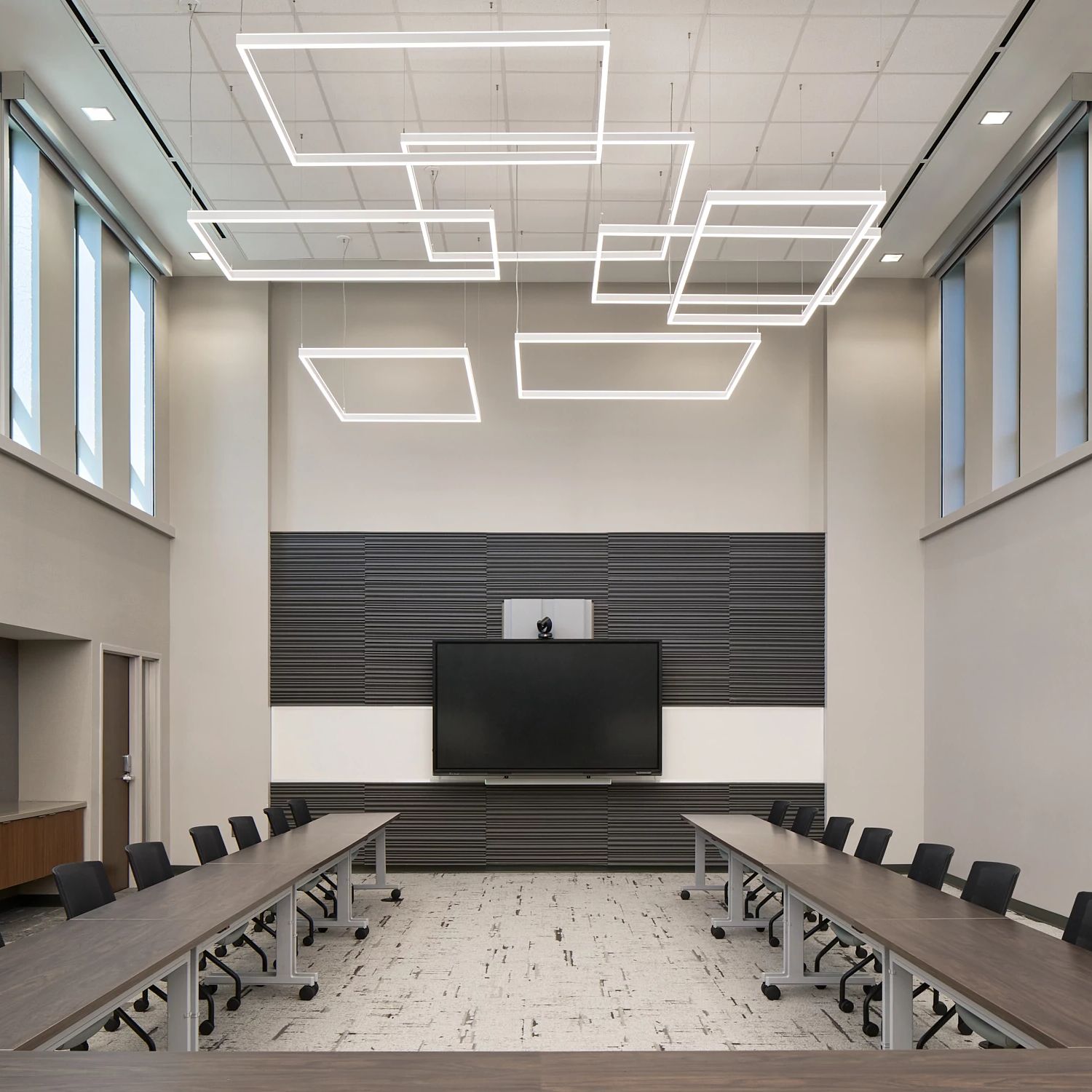
“Carpet was a no-brainer for the conference rooms,” shared Rogers. “From its acoustic properties to the warmth and elevated aesthetic it brings, it made sense for that space and some administrative offices.”
Shaw Contract’s Exchange Carpet Tile from the Community collection offers a sophisticated backdrop for the conference area. The lobby to the conference room creates continuity with Exchange Tile, while Share Broadloom Carpet adds a pop of color. Both patients and staff have received the interior renovation positively since its reopening in 2023, according to Rogers
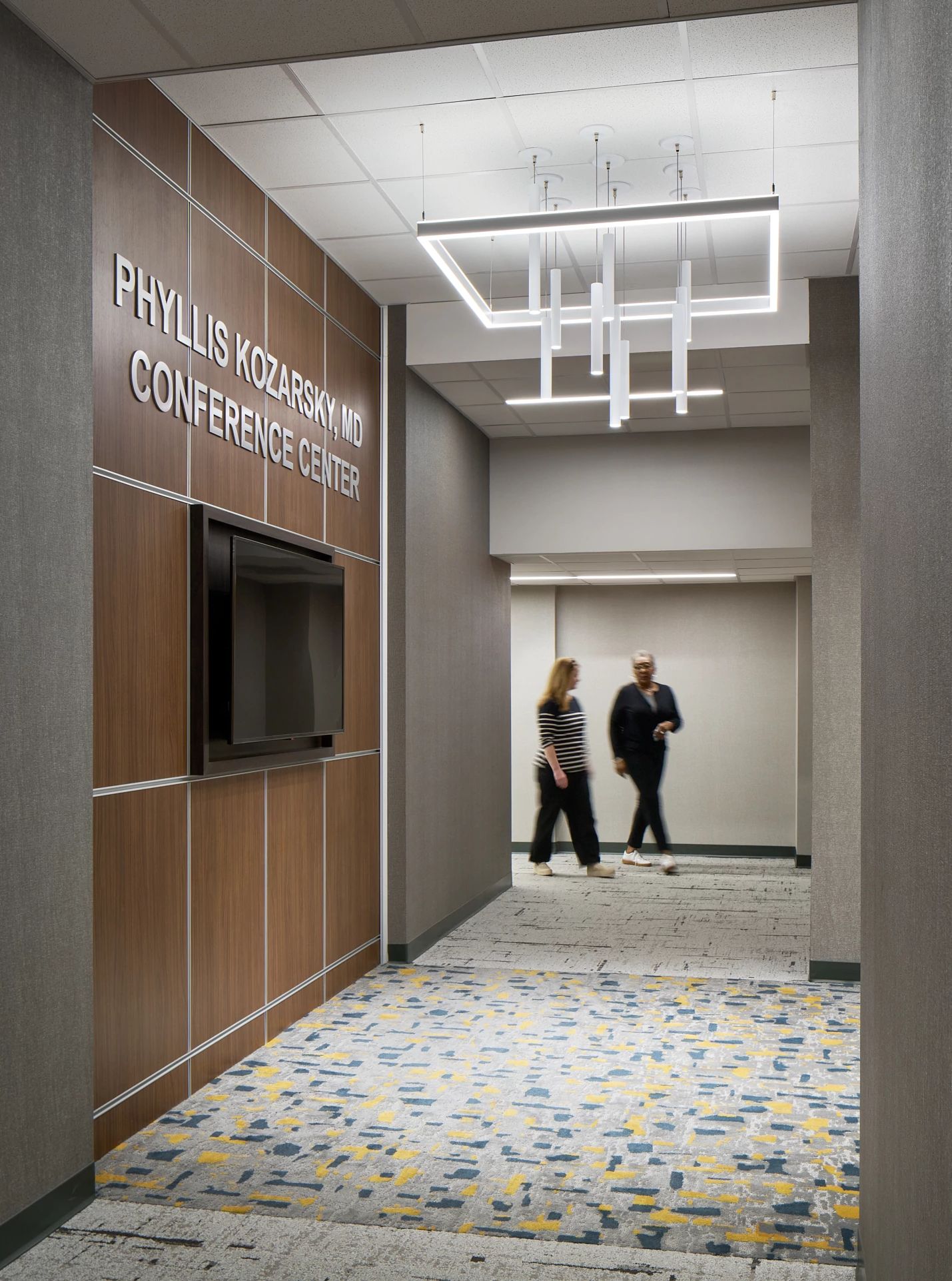
Click Here To View More Ponce de Leon Center Project Photography
This article was written by:
Savannah Weeks
ShawContract Marketing Manager
Segment Focus: Healthcare, Senior Living and Life Science
Published by: Shaw Contract
Healthcare Segment
February 07, 2025
 By using our site you accept our terms of use and privacy policy.
By using our site you accept our terms of use and privacy policy.