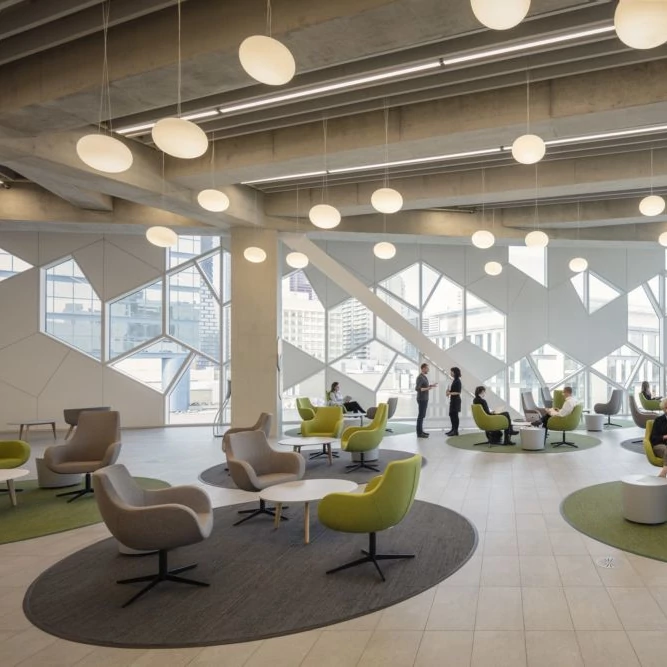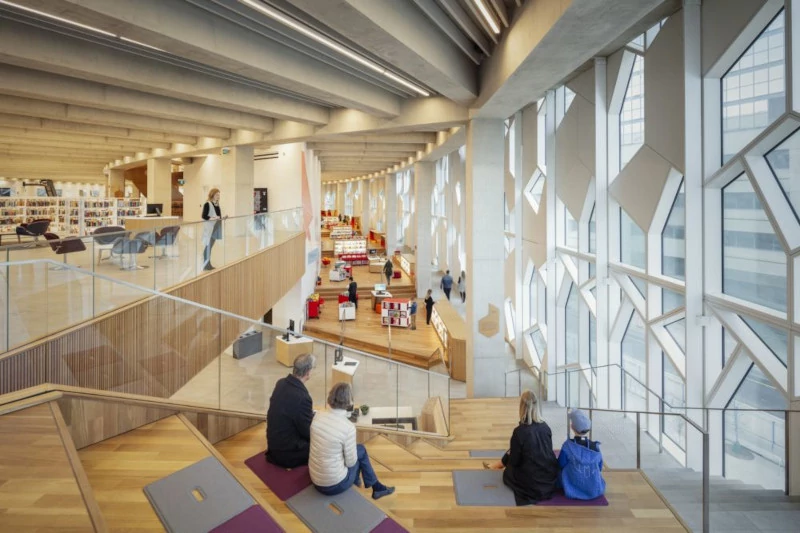PROJECT PROFILE
Calgary Central Library

As one of the largest library systems in North America, Calgary Public Library is an important part of the community it serves. The new main branch was created and inspired by its diverse inhabitants, as more than half of Calgary’s residents are active cardholders. The new building provides spaces for all types of people and activities as such, the space was organised on a spectrum from ‘fun’ to ‘serious.’ With lower levels supporting livelier public activities and gradually transitioning to quiet study areas on upper levels as one spirals upwards.
Geographically, the building sits between and connects two halves of the city– its downtown pedestrian base and the younger East Village. A fully operational Light Rail Transit Line bisects the site from above to below ground on a curved half-moon path. The design of the library lifts the main entry up over the train line, symbolically healing the previously gap between the two neighbourhoods.

To ensure that visitors feel welcome, and that they intuitively understand how to navigate the space, the middle of the library is composed of a 5-story atrium, that allows users to see through the library in all directions, while also allowing sunlight to enter into the heart of this communal place. Throughout the open reading floors and between book stacks are carpeted islands with casual furniture for more introspective study and quiet reading.
June 01, 2020
 By using our site you accept our terms of use and privacy policy.
By using our site you accept our terms of use and privacy policy.