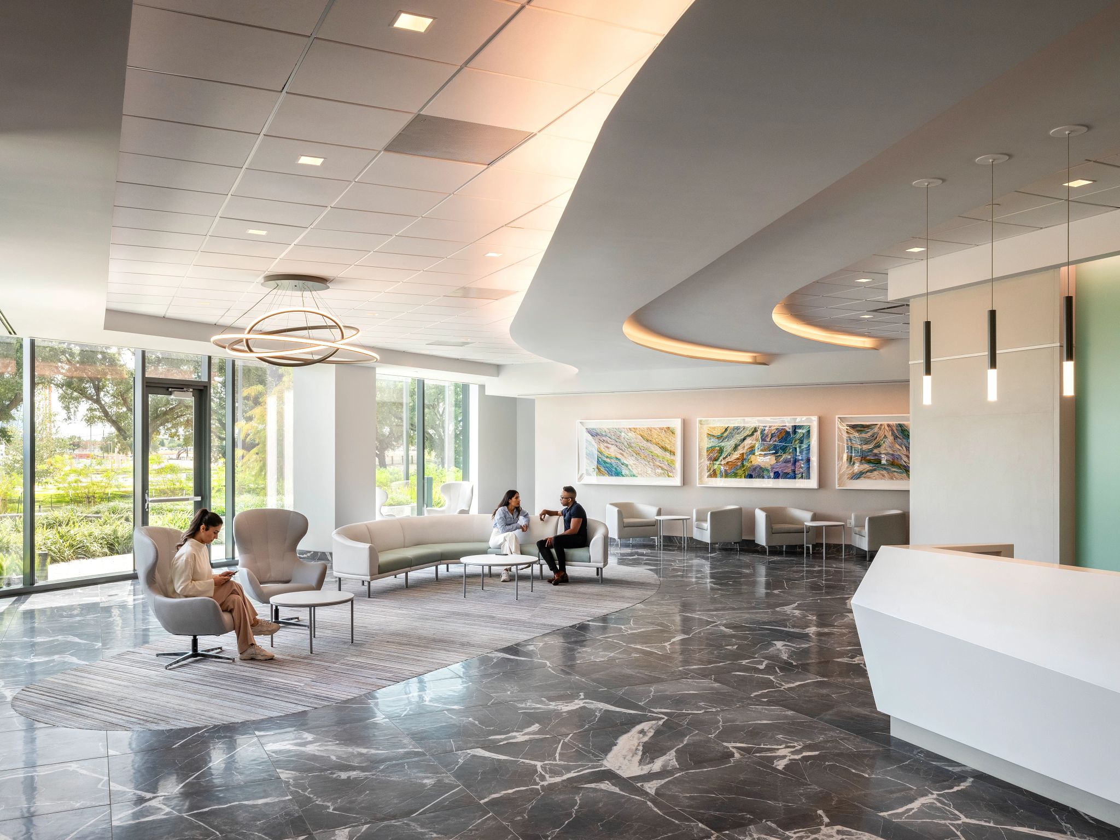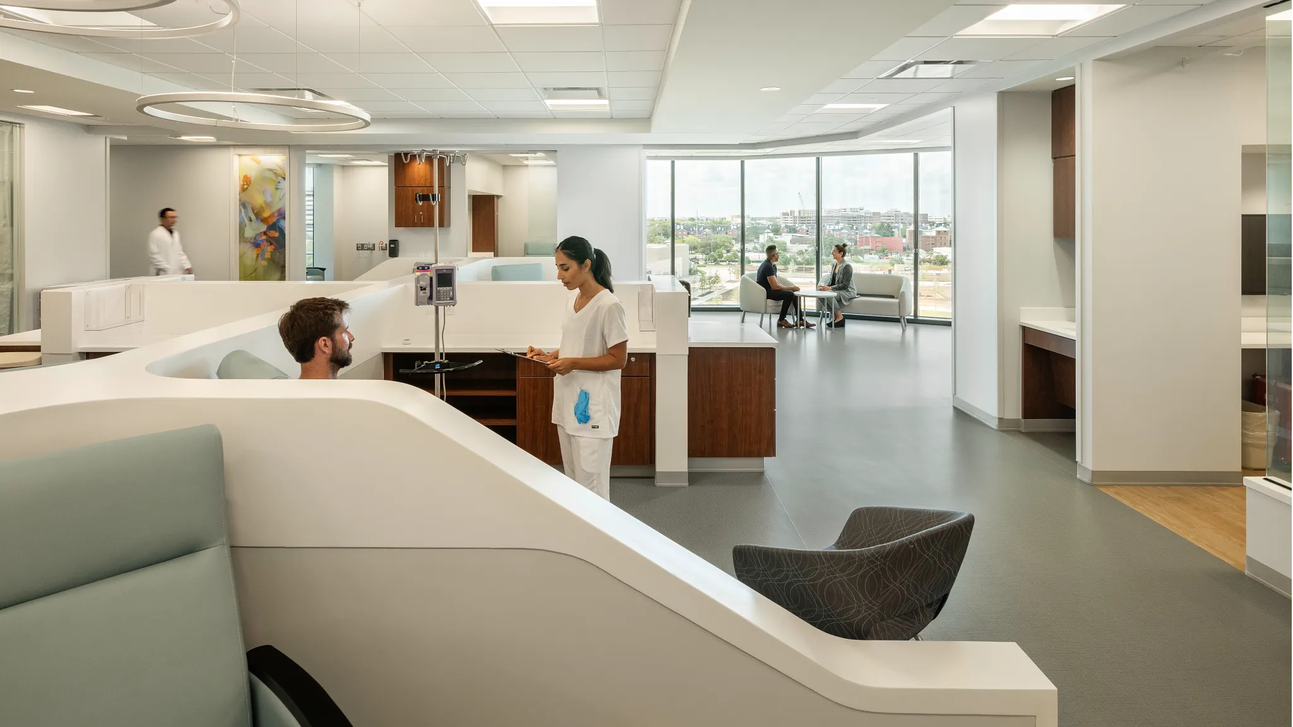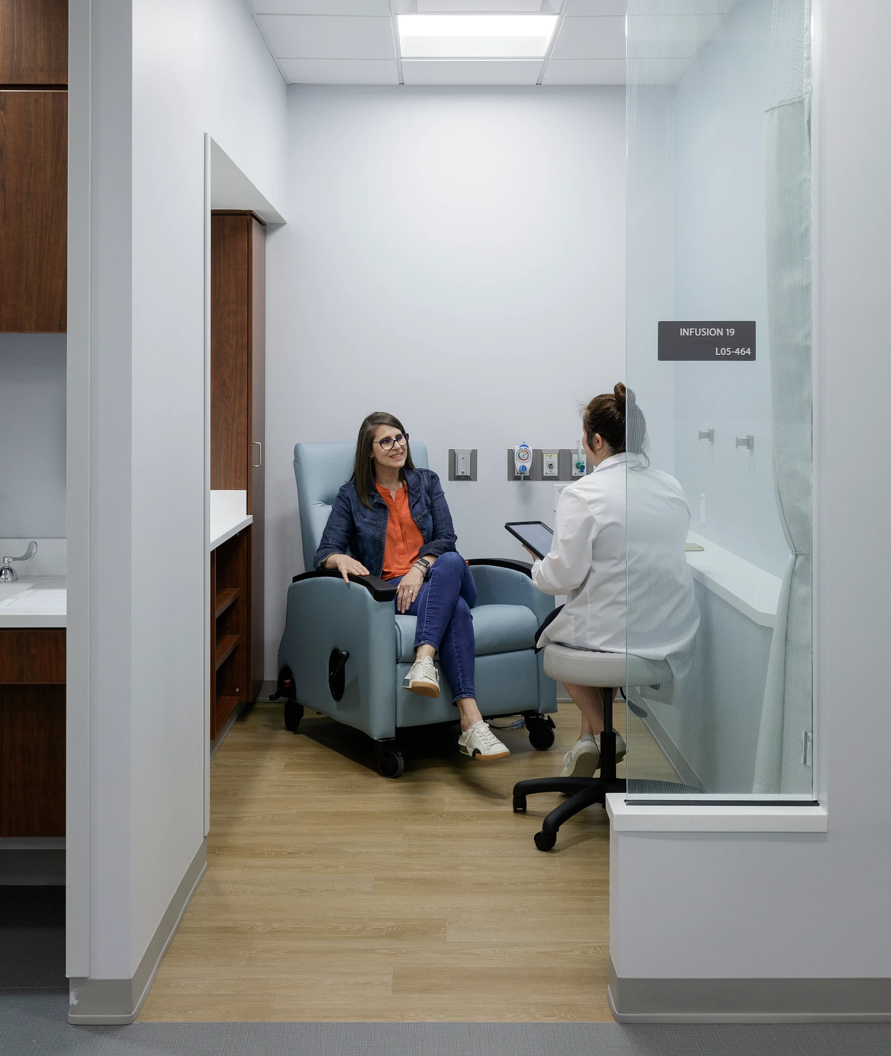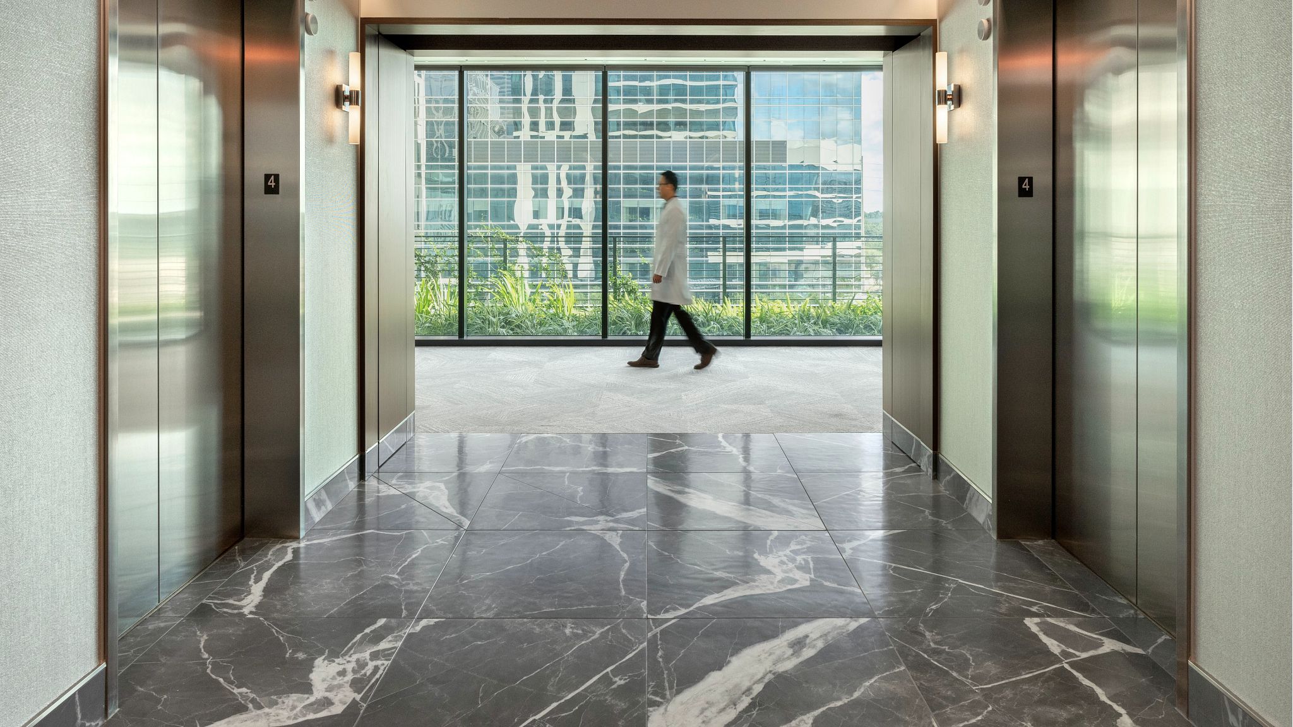Healthcare
Baylor St. Luke’s Medical Center -O’Quinn Medical Tower at McNair Campus

Article Written By Franne Stewart, Lead Designer, ASID, CHID, IIDA
Houston Cancer Center’s Biophilic Design Offers Hope to Patients
Baylor St. Luke’s Medical Center is redefining the patient experience by shifting toward a patient-centered care model, with a vision to create a boutique destination for clients worldwide seeking world-class cancer treatment. In a move designed to enhance comfort and wellness, the medical center relocated from the bustling Texas Medical Center to the tranquil McNair Campus, offering a more suburban feel that welcomes patients and visitors alike. Central to this transition is the O’Quinn Medical Tower, which now houses outpatient clinics and surgery services, including the renowned NCI-designated Dan L. Duncan Comprehensive Cancer Center.
Biophilic Design Creates Healing Environment

The healthcare system’s vision was to create an environment that combines medical excellence with a calming, luxurious experience. Views of natural light and nature are integral to this vision, with the design aiming to craft a healing journey that begins the moment patients arrive. The ground level features a beautifully layered garden that immediately connects visitors to nature, softening their approach and creating a serene atmosphere. A custom Shaw Contract rug provides warmth in the lobby, while maintaining visual space for the garden.
As patients and visitors move through the building, they are greeted by sky gardens on each floor—green sanctuaries that transform elevator lobbies into uplifting, nature-infused spaces. Shaw Contract’s carpet tile style Alchemy offers an elevated neutral background, drawing visitors’ eyes to the vibrancy of the adjacent sky gardens. On the sixth level, the podium roof has been transformed into an outdoor space, providing a visual wellness amenity that patients and staff can enjoy throughout the building.
Inside the Comprehensive Cancer Center, the design seamlessly blends elegance and comfort, creating a destination-worthy experience for patients. Soft, subtle curves in the ceiling and furnishings foster a calming environment, while the angular geometry of the building is echoed in the modern design of the welcome desk. The main waiting area, with its floor-to-ceiling windows, offers expansive views of the surrounding campus, allowing natural light and nature to flow into the space, reinforcing the healing atmosphere.
Infusion Areas Foster Community

Infusion treatment areas are thoughtfully organized into infusion “neighborhoods,” each with its own front door and community lounge. These spaces are designed to foster connection and comfort among patients, promoting a sense of social interaction. Custom ceiling designs and organic art niches further enhance the soothing environment while aiding in wayfinding. Patients can relax in luxurious lounge chairs or recliners equipped with the latest technology for comfort and care. Warm wood tones and durable, easy-to-clean finishes contribute to an inviting atmosphere, with infection control seamlessly integrated. Shaw Contract’s Tatami Sheet and Terrain II LVT complement the space’s neutrals and warm wood tones, while offering ease of maintenance to the healthcare staff.

After treatment, patients are guided to a discharge lounge, which connects to all departments via private elevators and corridors. These spaces, designed with the same cohesive aesthetic, ensure that the entire patient journey—from arrival to departure—is an elevated, holistic experience focused on comfort, wellness, and world-class care.
Design by HKS Houston
View more of Baylor St. Luke’s Medical Center Photography
March 27, 2025
 By using our site you accept our terms of use and privacy policy.
By using our site you accept our terms of use and privacy policy.