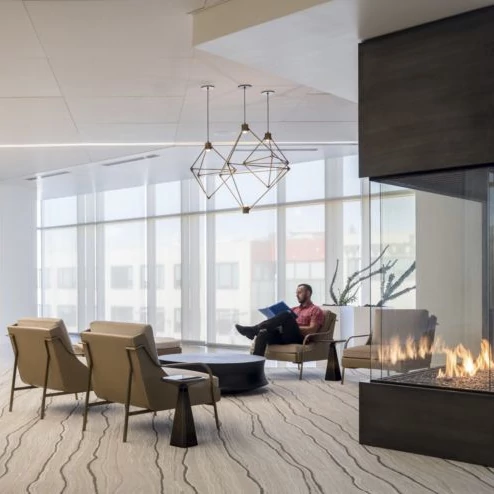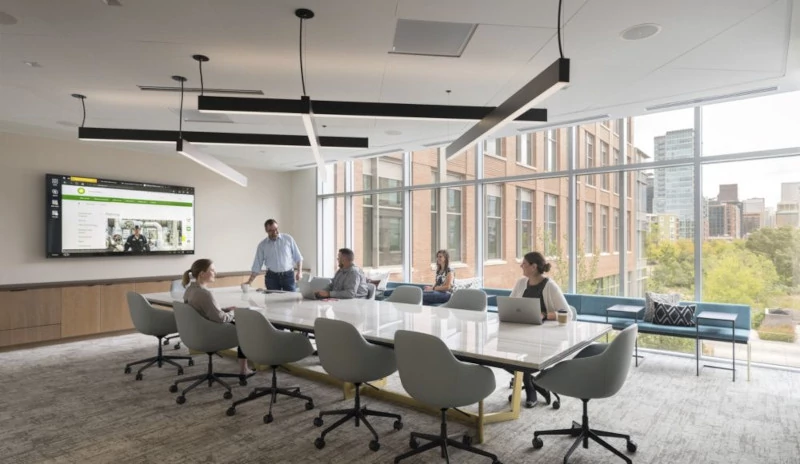PROJECT PROFILE
BPX Headquarters

When BP decided to re-brand the US ‘Lower 48’ section of their corporation, they named it BPX Energy. They then decided to move the headquarters from Houston, TX to Denver, CO to grow their onshore oil and gas business in the Rocky Mountains. That’s when they called upon the interior design team at Stantec to help create a one-of-a-kind office space.
BPX Energy wanted a space with an authentic, warm and welcoming feel that reflected the natural surroundings of Colorado by incorporating the latest in workplace design with a nature-inspired viewpoint.

The 138,000 sq. ft. workplace design revolves around a magnificent three-story X-shaped staircase that not only reflects the company’s name but offers up the feel of a drilling rig used in the oil and gas industry. The project includes floor-to-ceiling windows with views of the Platte River and the downtown skyline. Other elements of nature can be found within the design such as a 52-foot live edge wood picnic table sourced from a Steamboat Springs, Colorado farm, where it fell victim to a lightning strike. A space coined “The Nest” features a net that spans the entire length of the room ending with a live green wall. To complete this unique breakroom experience, large swings hang from above.
Flooring was also an integral part in communicating the design concept throughout the space. Large format porcelain tile flows from the stair treads onto the floor, creating the branded “X” pattern along with end-cut wood flooring. To further continue the nature-feel of the design and connection to the industry in the reception area is an inset seamless broadloom carpet that features a pattern resembling the layers of earth as seen in a cross section of oil drilling.
With comfortable and thoughtfully designed spaces, their new offices offer BPX Energy a unique and special home for their employees.
June 01, 2020
 By using our site you accept our terms of use and privacy policy.
By using our site you accept our terms of use and privacy policy.